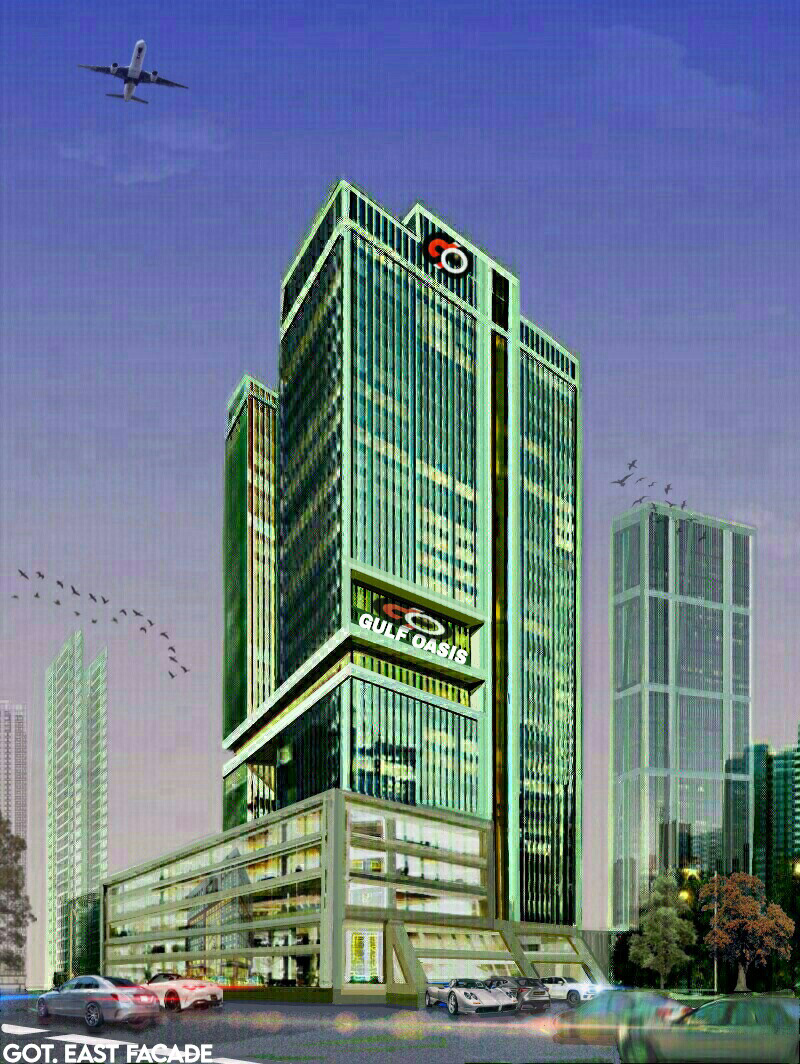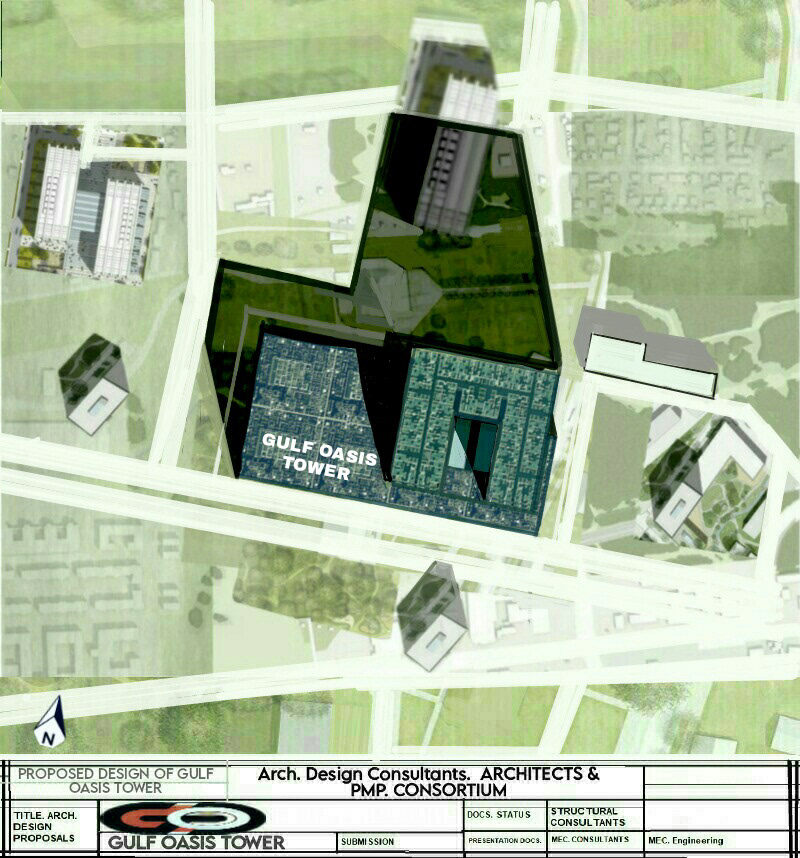GULF OASIS TOWER. GOT.
Architects & PMP. Consortium has aptly designed an ideal Architectural Plan according to requirements of given site plan, dimensions, demarcated byelaws and specific Profile of Gulf Oasis Inc. that clearly conceived a building which could have magnetic value of investments, impeccable clarity of designed spaces, spectacular natural illumination, dramatic interpretation of horizontal blocks with vertical rectangular twin structures. Besides everything the Architecture Marvel is offered for designing to Architects & PMP. Consortium. for pleasant environs and for maximum inducement. The Investors are of the view to provide optimum parking area for thronging visitors, provide them large restaurant areas, state of art services, high end Retail – Shopping areas and offer exquisite residential apartments. The entire building plan is intentionally designed for auto electrical – mechanical cores which is perceived to provide central automation, air conditioning and swift escalation carriage of visiting passengers. One of the major concept of investors is to attract foreign tourists to the Gulf Oasis Resort in newly developed tourist cities in the wake of growing economy in tourism industry.
How Architects solved the glazed effects of East and West Façade as per site location : GOT. has variable & malleable glazed surfaces all around. The East and West facades have vertical glass louvers as shown in images to deflect incoming sun rays – solar light. The concept of vertically fritted glasses on East and West facades is to shield sun light that penetrates from lower altitude angles which comes down to 29 to 39 degrees in the months of November to March across the planet Earth in the warmer regions. The North and South Facades of GOT. are designed with horizontal glass louvers. Horizontal louvers are designed to prevent vertical rays of sun when they are at an altitude of 70 – 87.88 degrees.
Proposed Architectural Designed Area : Three basements, Ground Floor and four Floors above ; Eight Floors 324,325 Sq. Ft. i.e 30,142 Sq. M. Residential Apartments ; Twenty Eight and half 28.5 floors, having one and two bed apartments, 628,425 Sq. Ft. i.e 58, 403 Sq. M. Total area 952,750 Sq. Ft. – 88,546 Square Meters.
Developers - Clients. Gulf Oasis Inc.
Firm. Architects & PMP. CONSORTIUM
Lead Architect. Syed Nazar Gillani.
LEED. Accredied Professional.
M.Arch. METU. Middle East Technical University Ankra Turkey.
B.Arch. NCA. National College of Arts Pakistan.
Architects & PMP. Consortium has aptly designed an ideal Architectural Plan according to requirements of given site plan, dimensions, demarcated byelaws and specific Profile of Gulf Oasis Inc. that clearly conceived a building which could have magnetic value of investments, impeccable clarity of designed spaces, spectacular natural illumination, dramatic interpretation of horizontal blocks with vertical rectangular twin structures. Besides everything the Architecture Marvel is offered for designing to Architects & PMP. Consortium. for pleasant environs and for maximum inducement. The Investors are of the view to provide optimum parking area for thronging visitors, provide them large restaurant areas, state of art services, high end Retail – Shopping areas and offer exquisite residential apartments. The entire building plan is intentionally designed for auto electrical – mechanical cores which is perceived to provide central automation, air conditioning and swift escalation carriage of visiting passengers. One of the major concept of investors is to attract foreign tourists to the Gulf Oasis Resort in newly developed tourist cities in the wake of growing economy in tourism industry.
How Architects solved the glazed effects of East and West Façade as per site location : GOT. has variable & malleable glazed surfaces all around. The East and West facades have vertical glass louvers as shown in images to deflect incoming sun rays – solar light. The concept of vertically fritted glasses on East and West facades is to shield sun light that penetrates from lower altitude angles which comes down to 29 to 39 degrees in the months of November to March across the planet Earth in the warmer regions. The North and South Facades of GOT. are designed with horizontal glass louvers. Horizontal louvers are designed to prevent vertical rays of sun when they are at an altitude of 70 – 87.88 degrees.
Proposed Architectural Designed Area : Three basements, Ground Floor and four Floors above ; Eight Floors 324,325 Sq. Ft. i.e 30,142 Sq. M. Residential Apartments ; Twenty Eight and half 28.5 floors, having one and two bed apartments, 628,425 Sq. Ft. i.e 58, 403 Sq. M. Total area 952,750 Sq. Ft. – 88,546 Square Meters.
Developers - Clients. Gulf Oasis Inc.
Firm. Architects & PMP. CONSORTIUM
Lead Architect. Syed Nazar Gillani.
LEED. Accredied Professional.
M.Arch. METU. Middle East Technical University Ankra Turkey.
B.Arch. NCA. National College of Arts Pakistan.

GOT. EAST FACADE

GOT. WEST FACADE

GOT. SITE PLAN.





How Architects solved the glazed effects of East and West Façade as per site location : GOT. has variable & malleable glazed surfaces all around. The East and West facades have vertical glass louvers as shown in images to deflect incoming sun rays – solar light. The concept of vertically fritted glasses on East and West facades is to shield sun light that penetrates from lower altitude angles which comes down to 29 to 39 degrees in the months of November to March across the planet Earth in the warmer regions. The North and South Facades of GOT. are designed with horizontal glass louvers. Horizontal louvers are designed to prevent vertical rays of sun when they are at an altitude of 70 – 87.88 degrees.
GULF OASIS TOWER. GOT.
Architects & PMP. Consortium has aptly designed an ideal Architectural Plan according to requirements of given site plan, dimensions, demarcated byelaws and specific Profile of Gulf Oasis Inc. that clearly conceived a building which could have magnetic value of investments, impeccable clarity of designed spaces, spectacular natural illumination, dramatic interpretation of horizontal blocks with vertical rectangular twin structures. Besides everything the Architecture Marvel is offered for designing to Architects & PMP. Consortium. for pleasant environs and for maximum inducement. The Investors are of the view to provide optimum parking area for thronging visitors, provide them large restaurant areas, state of art services, high end Retail – Shopping areas and offer exquisite residential apartments. The entire building plan is intentionally designed for auto electrical – mechanical cores which is perceived to provide central automation, air conditioning and swift escalation carriage of visiting passengers. One of the major concept of investors is to attract foreign tourists to the Gulf Oasis Resort in newly developed tourist cities in the wake of growing economy in tourism industry.
How Architects solved the glazed effects of East and West Façade as per site location : GOT. has variable & malleable glazed surfaces all around. The East and West facades have vertical glass louvers as shown in images to deflect incoming sun rays – solar light. The concept of vertically fritted glasses on East and West facades is to shield sun light that penetrates from lower altitude angles which comes down to 29 to 39 degrees in the months of November to March across the planet Earth in the warmer regions. The North and South Facades of GOT. are designed with horizontal glass louvers. Horizontal louvers are designed to prevent vertical rays of sun when they are at an altitude of 70 – 87.88 degrees.
Proposed Architectural Designed Area : Three basements, Ground Floor and four Floors above ; Eight Floors 324,325 Sq. Ft. i.e 30,142 Sq. M. Residential Apartments ; Twenty Eight and half 28.5 floors, having one and two bed apartments, 628,425 Sq. Ft. i.e 58, 403 Sq. M. Total area 952,750 Sq. Ft. – 88,546 Square Meters.
Firm. Architects & PMP. CONSORTIUM
Lead Architect. Syed Nazar Gillani.
LEED. Accredied Professional.
M.Arch. METU. Middle East Technical University Ankra Turkey.
B.Arch. NCA. National College of Arts Pakistan.


